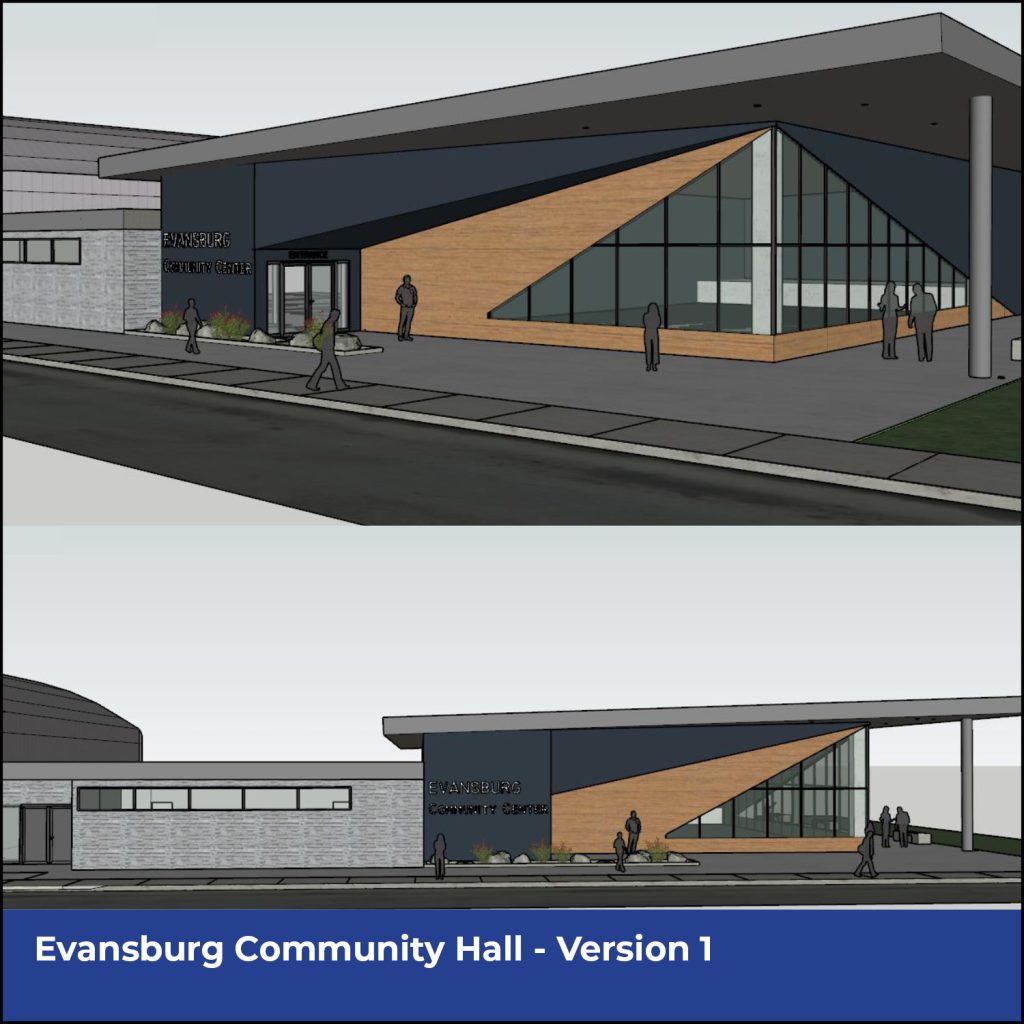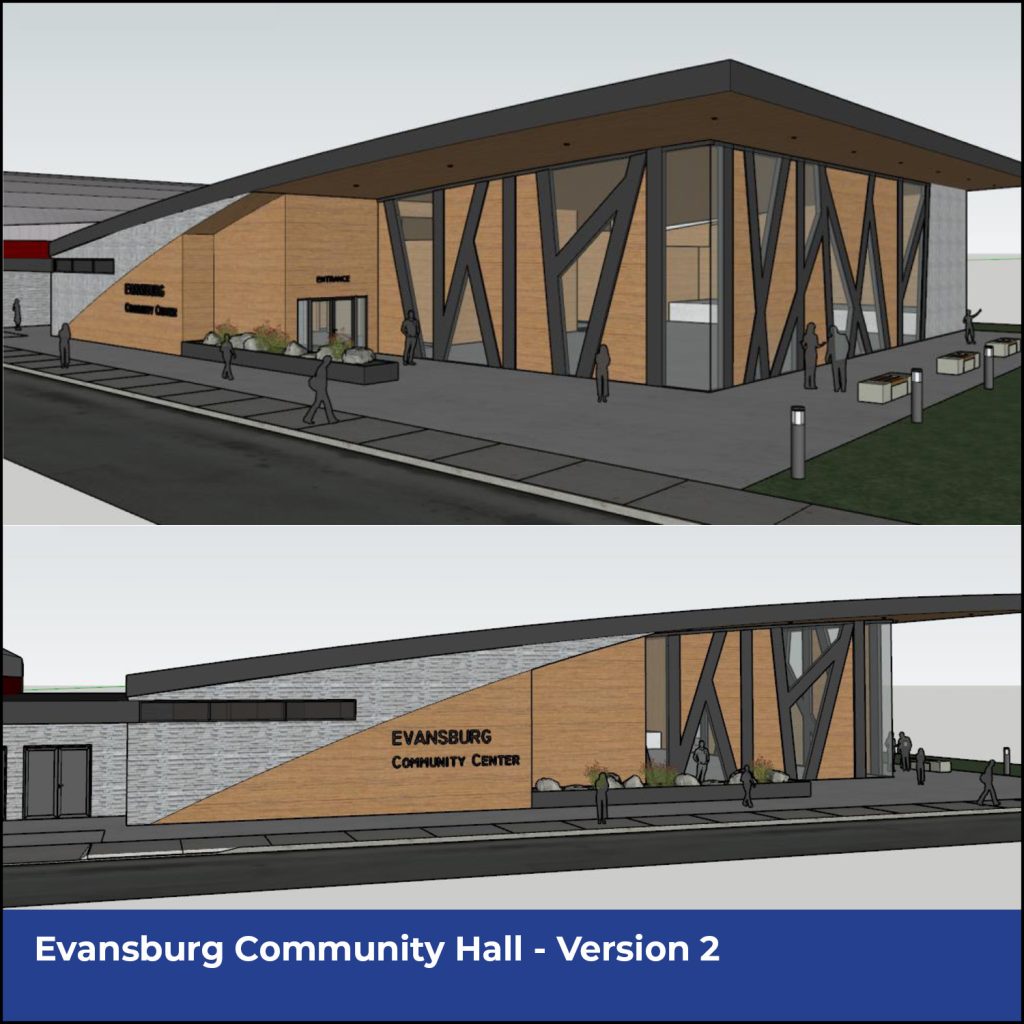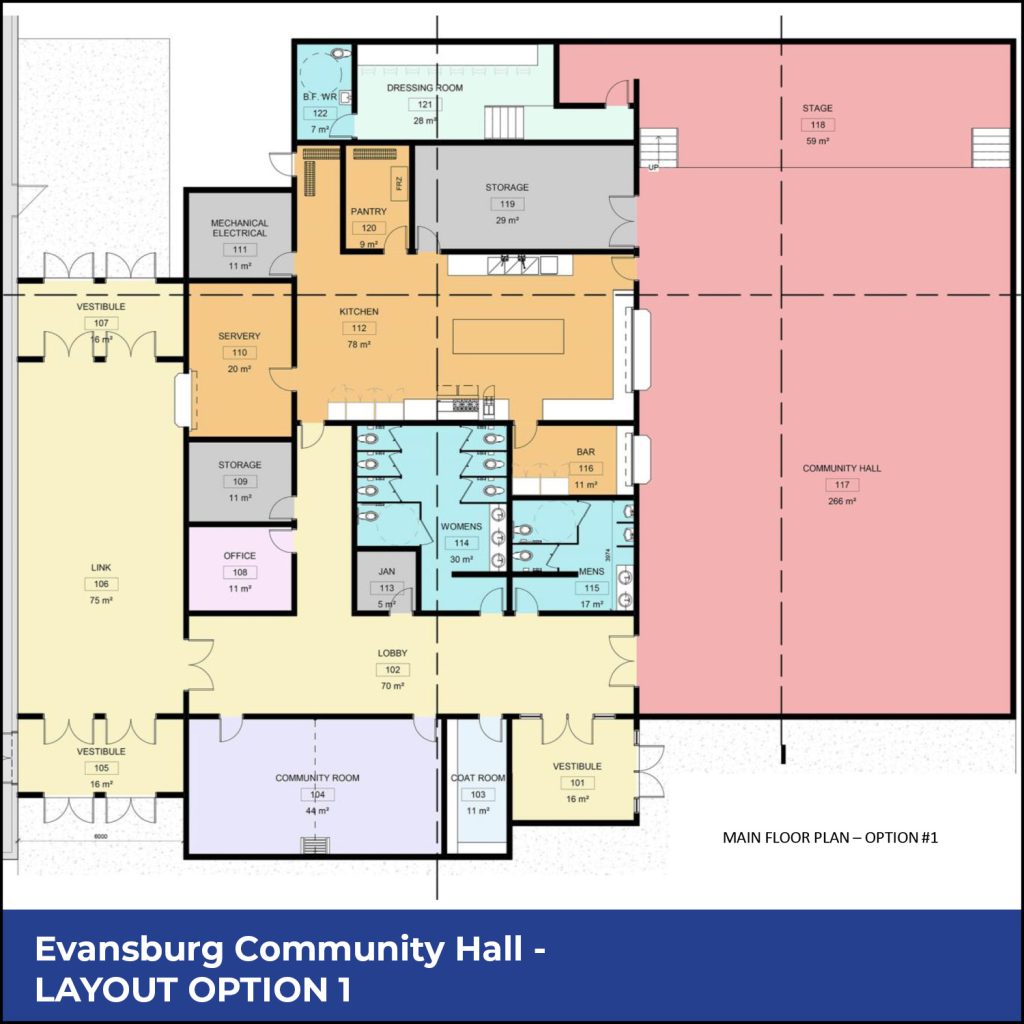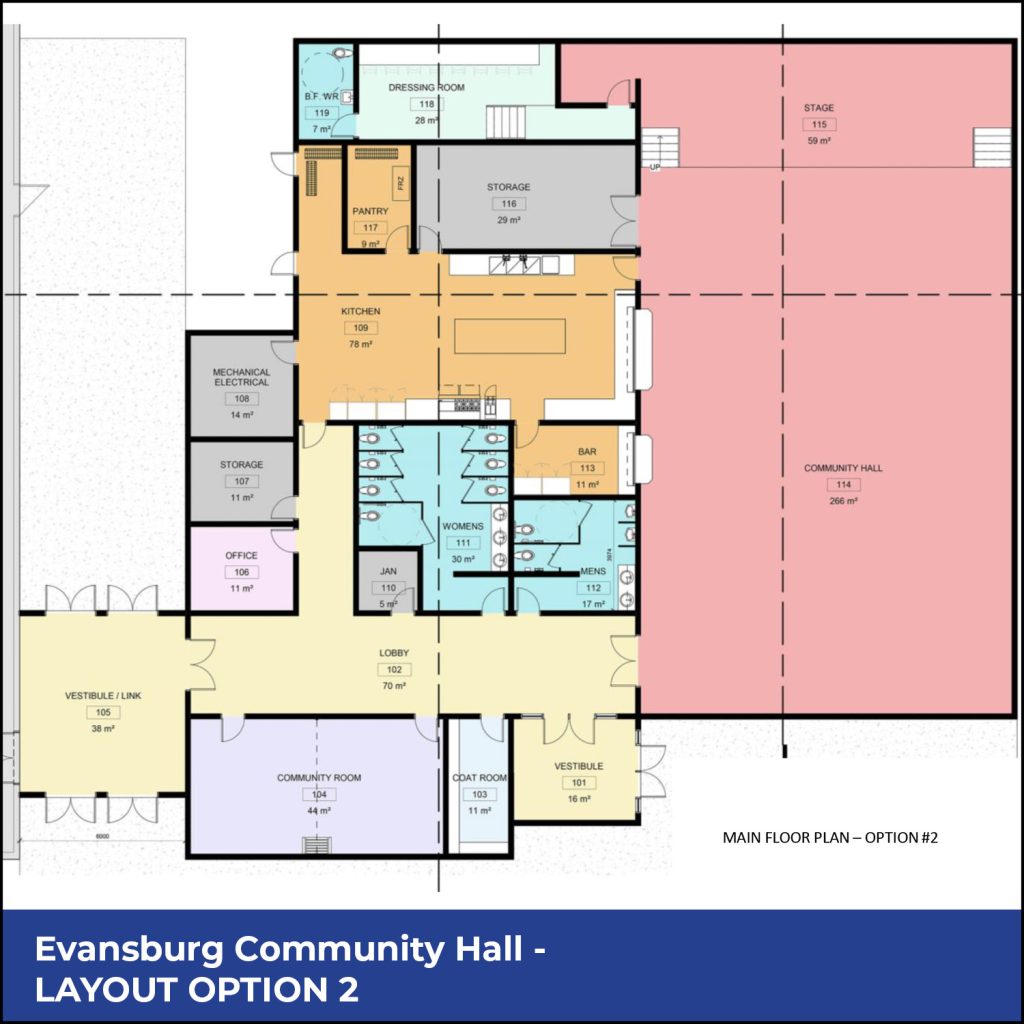View the preliminary design and floor plan sketches here.
Take the Public Engagement survey here.
What is the timeline for the community hall’s construction?
The community hall is still in the concept phase. We are actively seeking community feedback and working on finalizing the designs. At this stage, there isn’t a set timeline for construction as our primary focus is on determining the feasibility of the project at this location and deciding on the amenities it will include. Please note that the project is still in the design phase, and no official approval has been granted to proceed with construction at this time.
Where will the community hall be located?
The proposed location of a new community hall would be adjacent to and/or adjoined to the current Evansburg Arena.
What will the community hall include?
The hall’s design is still being developed, but we plan to include versatile spaces that can accommodate a wide range of activities, such as a meeting room, event space with a stage, a bar, and a commercial kitchen. We are actively seeking community input to ensure the facility meets the needs of residents.
What types of events and activities will the hall be used for?
While the exact programming is still to be determined, we envision the hall being used for a variety of events, such as community meetings, cultural events, recreational activities, and private functions. We are open to suggestions on what activities residents would like to see offered. It is a space meant to serve the diverse needs of the community.
What is the proposed capacity of the new hall?
The proposed design of the new hall is around 9,600 square feet. While capacity may differ depending on the event, the community hall area is expected to accommodate approximately 350 people for seated functions.
Option 1 and Option 2 look very similar. What is the difference?
The main distinction between the two options is the kitchen arrangement. Option 1 features a shared kitchen with the Evansburg Arena, while Option 2 has a stand-alone kitchen. Additionally, Option 1 includes a servery area equipped with concession-style appliances to support arena operations when the community hall is in use simultaneously.
But the Arena already has a concession, why build another one?
While the Arena’s current concession is functional, it could benefit from improvements and a larger workspace. This option was created to explore alternative ways to enhance the service without having two commercial kitchens in such close proximity.
Will the hall be accessible to everyone?
Yes, accessibility is a top priority. We are committed to ensuring the hall is designed to be fully accessible to all residents, including those with disabilities. This will include features like ramps, accessible restrooms, and appropriate parking.
How will the hall benefit the community?
The community hall is intended to serve as a central hub for social, cultural, and recreational activities, fostering a stronger sense of community and enhancing the quality of life for all residents.
What are the next steps in the project?
The next steps in the project involve gathering feedback from residents to ensure the design meets their needs. Following this, we will compile a summary report of the findings and present it to Council for review.
How can I provide feedback on the proposed designs?
You can provide feedback on the proposed designs by scanning the QR code available at the end of this page, on our website, or on our Yellowhead County Facebook page to access a digital survey. We also have hard-copy surveys that can be filled out and submitted to our Administrative Offices in Wildwood and Edson. An online survey is open for responses from September 10, 2024 to September 20, 2024 to receive feedback on the proposed Evansburg Community Hall.
Who can I contact if I have more questions?
You can contact the administration office directly. We are here to answer any questions you may have.
Proposed designs and layout options (Click on images for full size):


Evansburg Community Hall Preliminary Designs Options 1 & 2


Evansburg Community Hall Layout Options 1 & 2 (Shared Kitchen with access to Servery and larger Vestibule Area)
Public Engagement Survey:
The survey is now closed. Thank you to everyone who took the time to share their input.
The survey will be available until Friday, September 20, 2024. Please take a few minutes to share your input on the Evansburg Community Hall.

